LIFT
INFORMATION

1-2 DAY INSTALLATION
The Ascenda lift is remarkably easy to install, making it an ideal choice for existing homes. Typically, a team of just two professionals can complete the installation within one to two days, providing a quick and efficient solution for homeowners seeking to enhance mobility and convenience.

0 PIT, CAN INSTALL ON THE FLOOR
The Ascenda lift’s pitless design is a standout feature that greatly facilitates its installation in existing homes. Unlike traditional lifts that require extensive groundwork to create a pit, the Ascenda lift can be installed without any significant structural modifications. This not only simplifies the installation process but also reduces costs and minimizes disruption to the household. Homeowners can enjoy the benefits of a modern lift without the hassle and expense of major construction.
RUN IT THROUGH A HOLE IN THE FLOOR…
To install the Ascenda lift, all you need to do is make a hole in your floor. This hole can be as small as one square meter, ensuring minimal disruption. This simple requirement allows the lift to integrate seamlessly into your home without the need for major construction.
Can be done both with both wooden or concrete floors
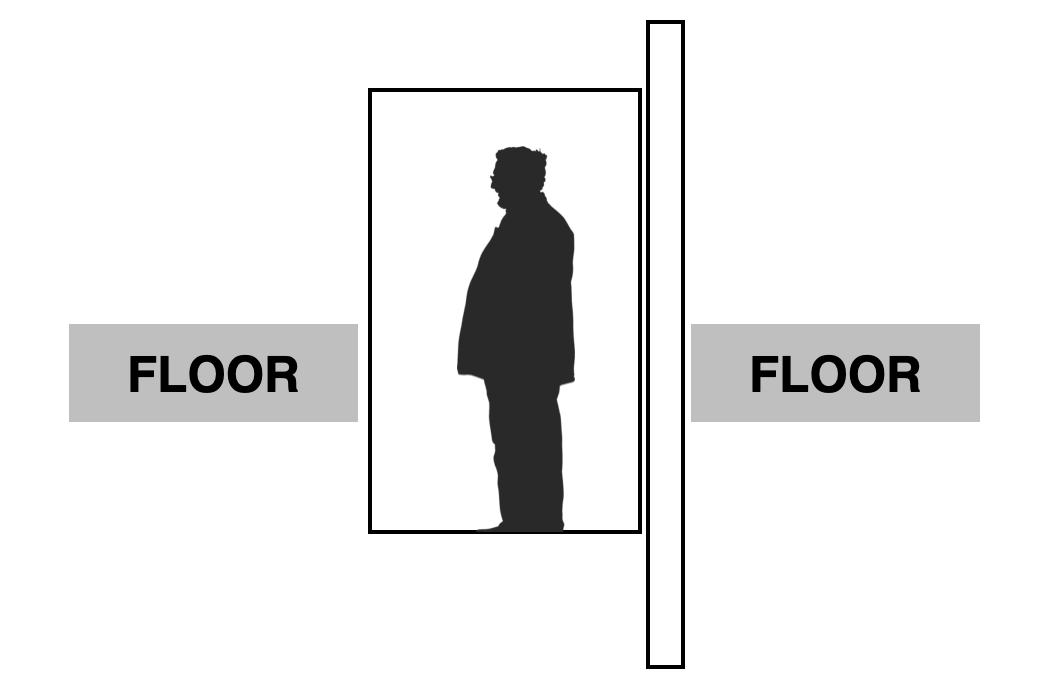
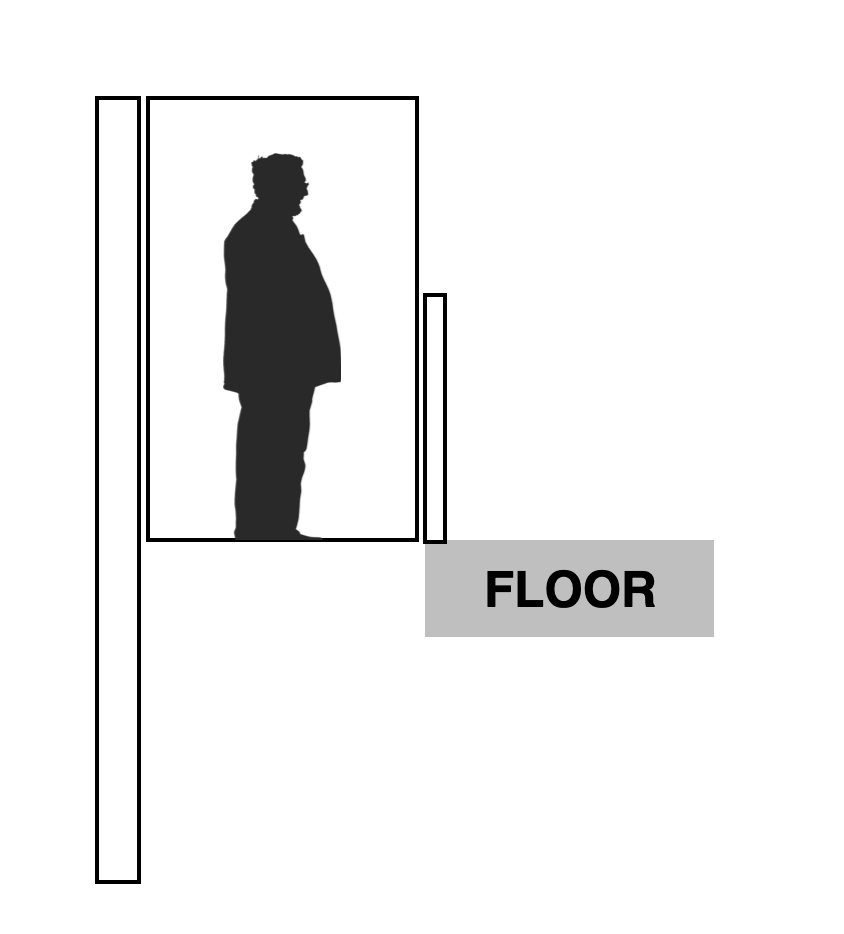
…OR IN AN EXISTING VOID THANKS TO OUR GATE SYSTEM
The Ascenda lift’s pitless design is a standout feature that greatly facilitates its installation in existing homes. Unlike traditional lifts that require extensive groundwork to create a pit, the Ascenda lift can be installed without any significant structural modifications. This not only simplifies the installation process but also reduces costs and minimizes disruption to the household. Homeowners can enjoy the benefits of a modern lift without the hassle and expense of major construction.
ONLY 89”* OVERHEAD REQUIRED
The Ascenda lift’s requirement of only 89”* in overhead clearance is a significant advantage, greatly facilitating its installation in a wide range of homes. This minimal overhead space makes it suitable for homes with lower ceilings, where traditional lifts might not fit. No need to cut a hole in the ceiling or the roof!
*Subject to local regulations, code and site requirements
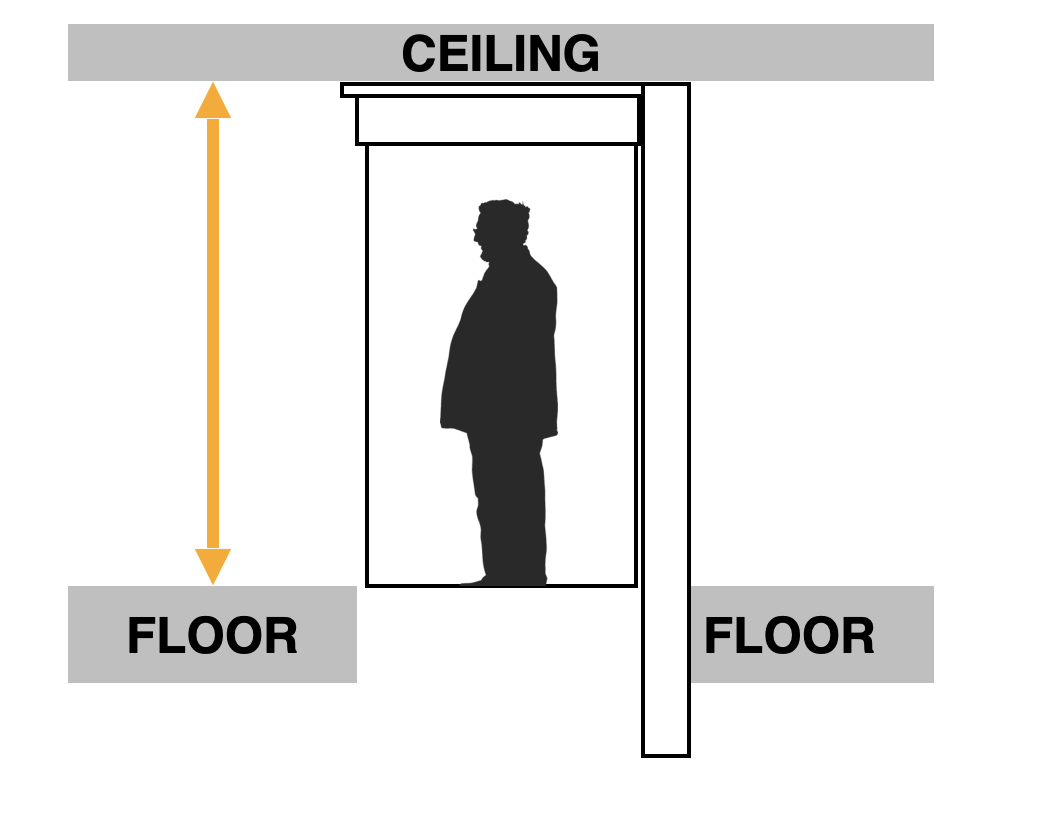

0 PIT, CAN INSTALL ON THE FLOOR
The Ascenda lift’s pitless design is a standout feature that greatly facilitates its installation in existing homes. Unlike traditional lifts that require extensive groundwork to create a pit, the Ascenda lift can be installed without any significant structural modifications. This not only simplifies the installation process but also reduces costs and minimizes disruption to the household. Homeowners can enjoy the benefits of a modern lift without the hassle and expense of major construction.

RUN IT THROUGH A HOLE IN THE FLOOR…
To install the Ascenda lift, all you need to do is make a hole in your floor. This hole can be as small as one square meter, ensuring minimal disruption. This simple requirement allows the lift to integrate seamlessly into your home without the need for major construction.
Can be done both with both wooden or concrete floors

…OR IN AN EXISTING VOID THANKS TO OUR GATE SYSTEM
The Ascenda lift’s pitless design is a standout feature that greatly facilitates its installation in existing homes. Unlike traditional lifts that require extensive groundwork to create a pit, the Ascenda lift can be installed without any significant structural modifications. This not only simplifies the installation process but also reduces costs and minimizes disruption to the household. Homeowners can enjoy the benefits of a modern lift without the hassle and expense of major construction.

ONLY 89”* OVERHEAD REQUIRED
The Ascenda lift’s requirement of only 89”* in overhead clearance is a significant advantage, greatly facilitating its installation in a wide range of homes. This minimal overhead space makes it suitable for homes with lower ceilings, where traditional lifts might not fit. No need to cut a hole in the ceiling or the roof!
*Subject to local regulations, code and site requirements
TECHNICAL SPECIFICATIONS
CHOOSE THE PERFECT SIZE FOR YOUR NEEDS
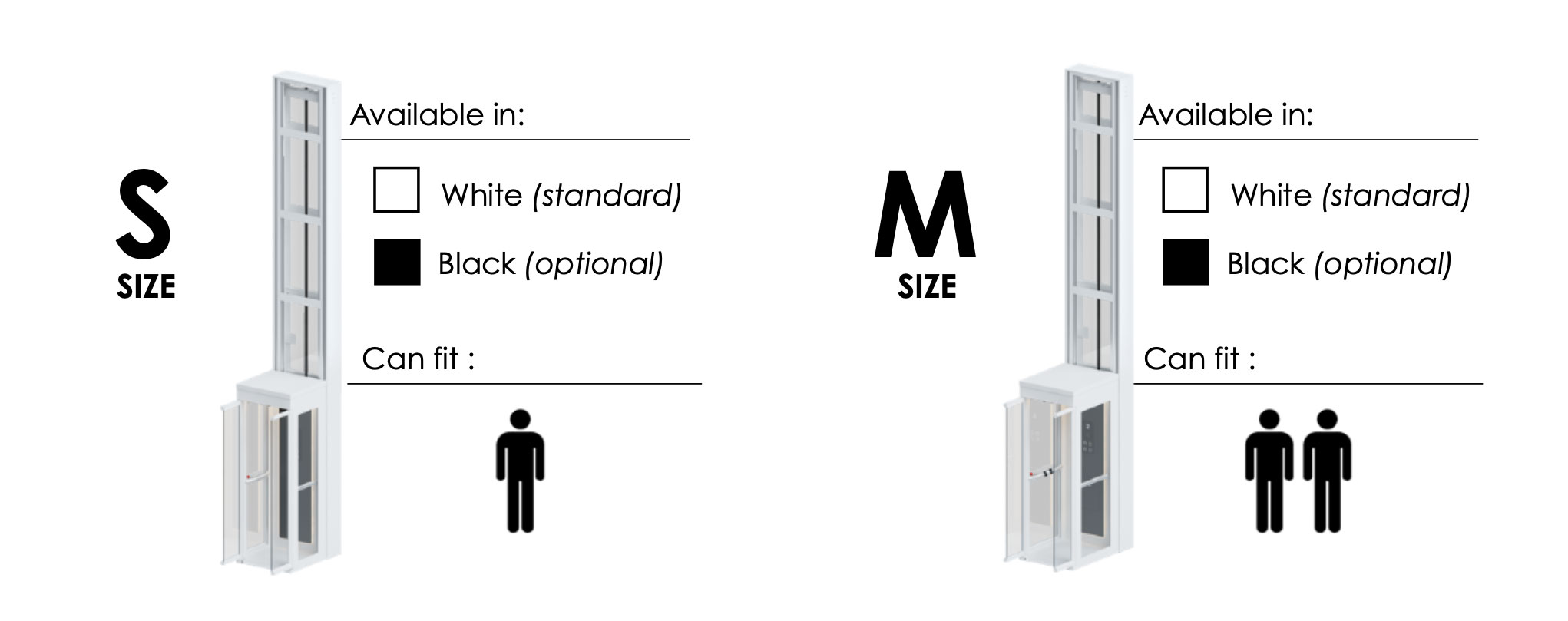
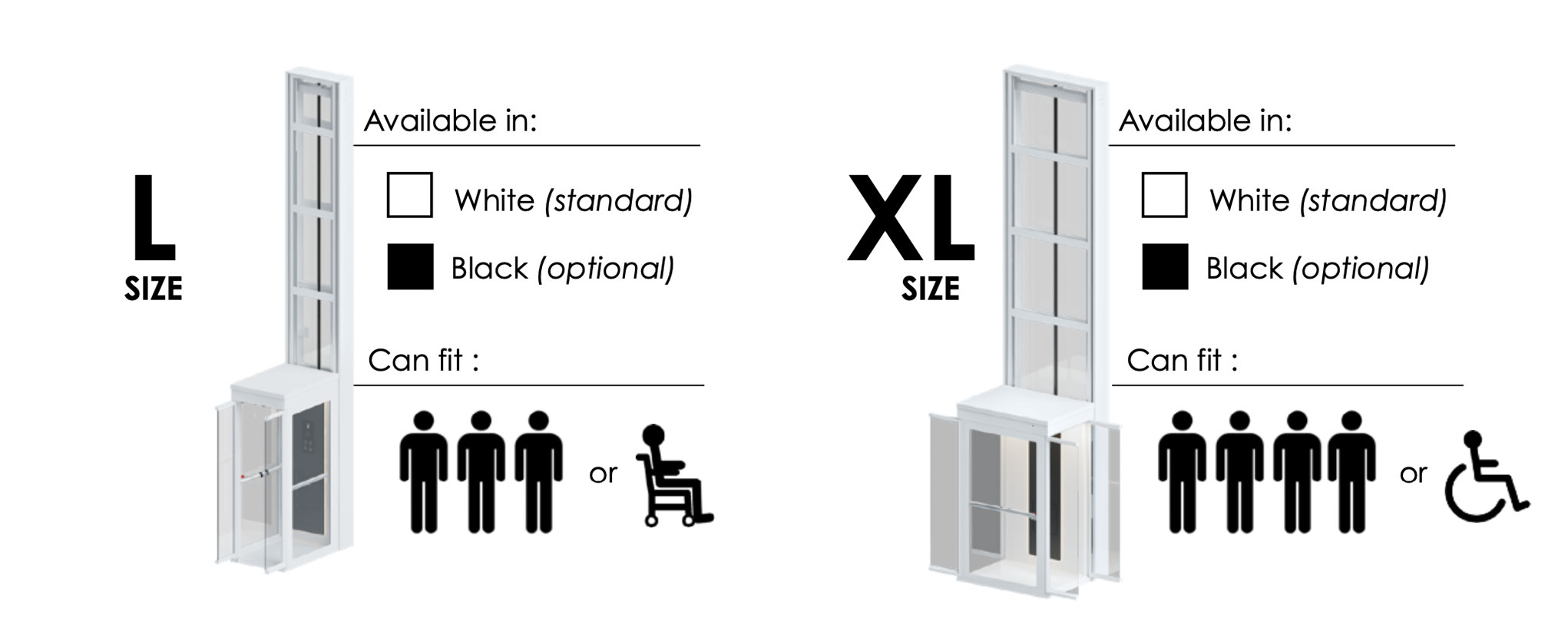
| AREA | SIZE |
|---|---|
| STANDING SPACE | 27 ¾” x 23 ¾” |
| CABIN CUT-OUT | 32 ¼” x 41 ¾” |
| HATCH CUT-OUT | 36″ x 44 ½” |
| DOOR OPENING | 27 ½” |
| AREA | SIZE |
|---|---|
| STANDING SPACE | 27 ¾” x 31 ½” |
| CABIN CUT-OUT | 32 ¼” x 49 5/8″ |
| HATCH CUT-OUT | 36″ x 52 ¼” |
| DOOR OPENING | 27 ½” |
| AREA | SIZE |
|---|---|
| STANDING SPACE | 27 ¾” x 39 ½” |
| CABIN CUT-OUT | 32 ¼” x 57 ½” |
| HATCH CUT-OUT | 36″ x 60 ¼” |
| DOOR OPENING | 27 ½” |
| AREA | SIZE |
|---|---|
| STANDING SPACE | 49 ¼” x 33 ½” |
| CABIN CUT-OUT | 54 7/16″ x 51 3/16″ |
| HATCH CUT-OUT | 54″ x 58 ½” |
| DOOR OPENING | 32 ½” |


TECHNICAL SPECIFICATIONS
CHOOSE THE PERFECT SIZE FOR YOUR NEEDS
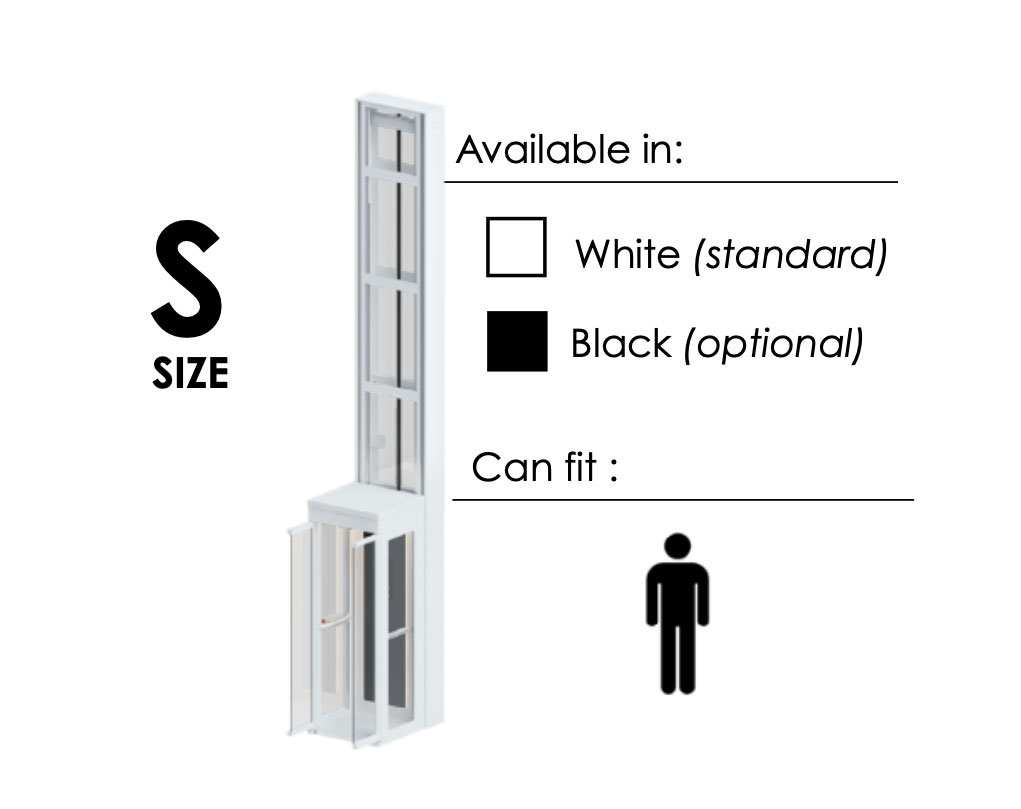
| AREA | SIZE |
|---|---|
| STANDING SPACE | 27 ¾” x 23 ¾” |
| CABIN CUT-OUT | 32 ¼” x 41 ¾” |
| HATCH CUT-OUT | 36″ x 44 ½” |
| DOOR OPENING | 27 ½” |
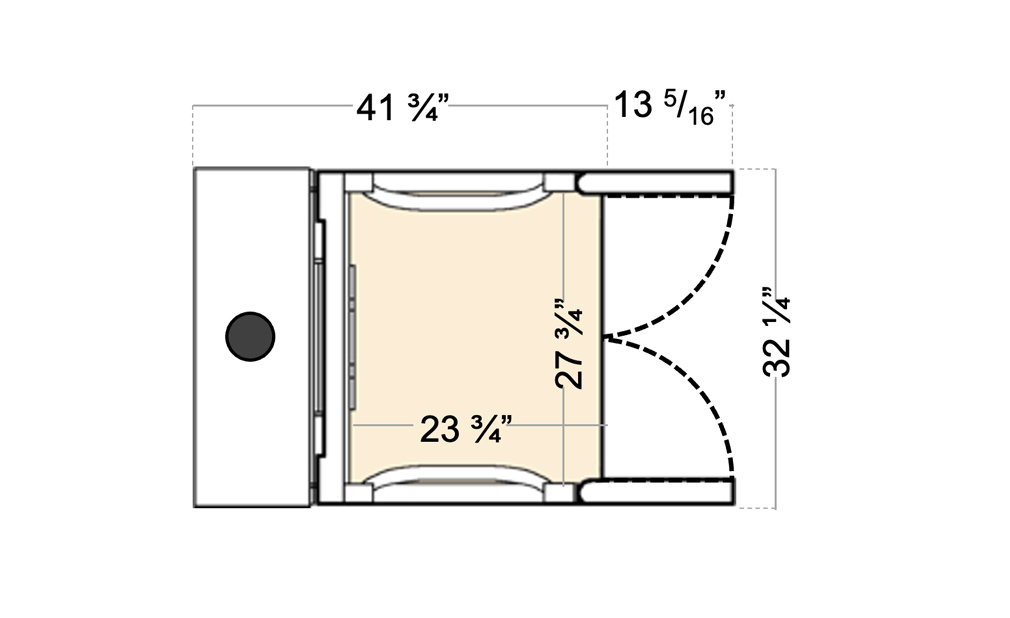
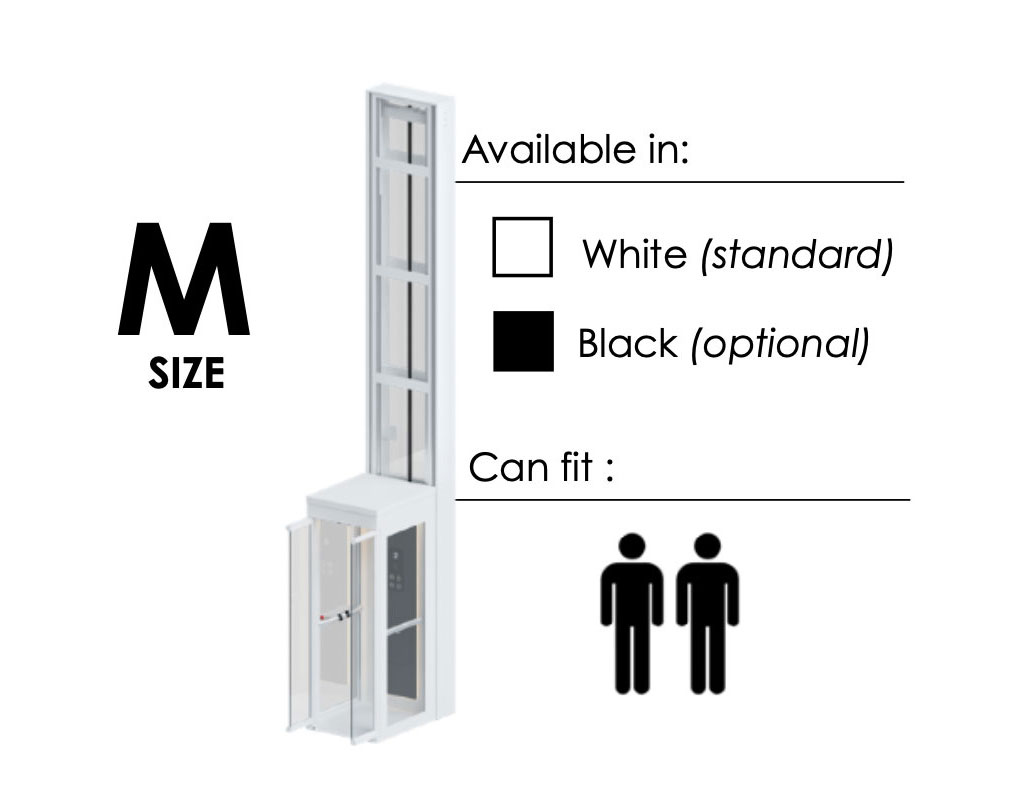
| AREA | SIZE |
|---|---|
| STANDING SPACE | 27 ¾” x 31 ½” |
| CABIN CUT-OUT | 32 ¼” x 49 5/8″ |
| HATCH CUT-OUT | 36″ x 52 ¼” |
| DOOR OPENING | 27 ½” |
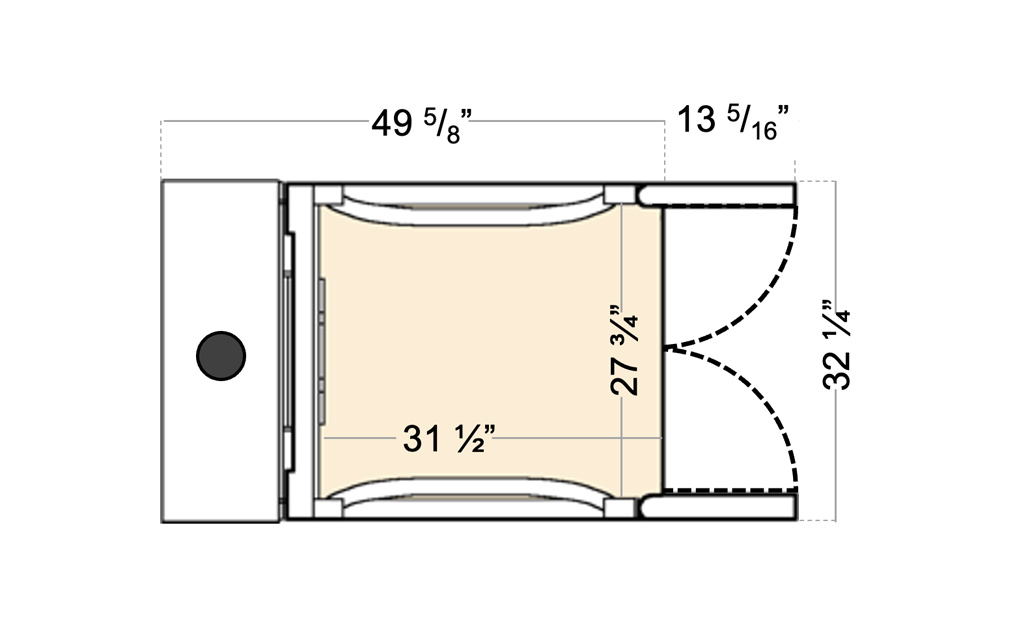
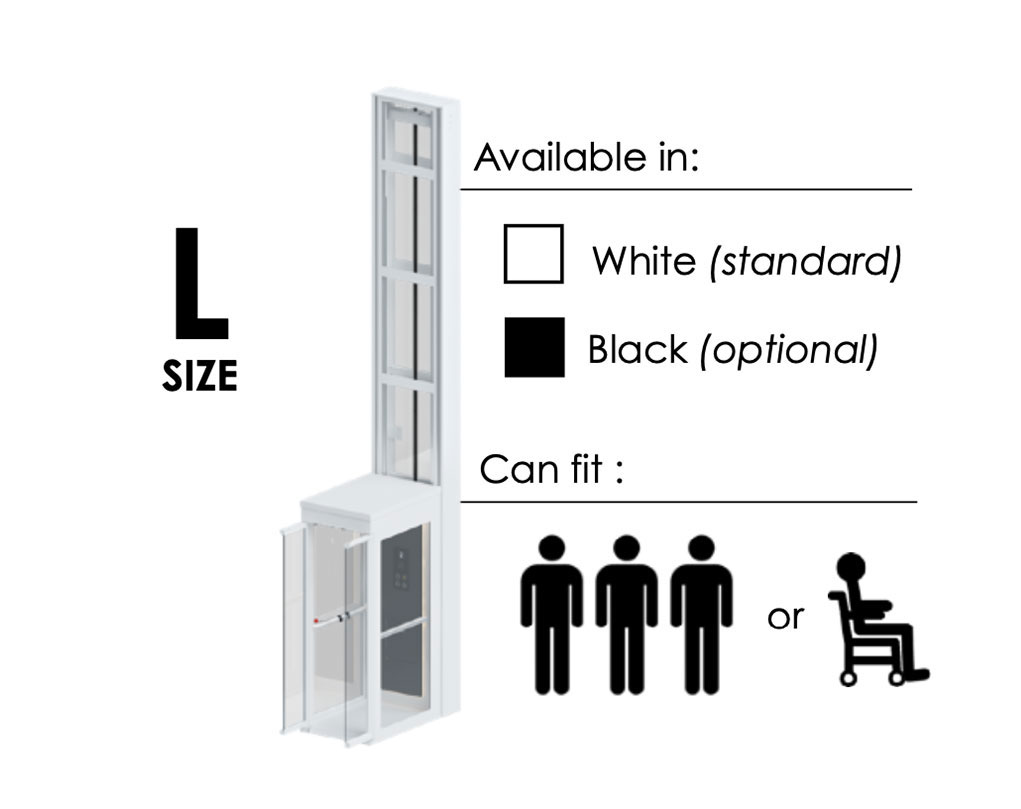
| AREA | SIZE |
|---|---|
| STANDING SPACE | 27 ¾” x 39 ½” |
| CABIN CUT-OUT | 32 ¼” x 57 ½” |
| HATCH CUT-OUT | 36″ x 60 ¼” |
| DOOR OPENING | 27 ½” |
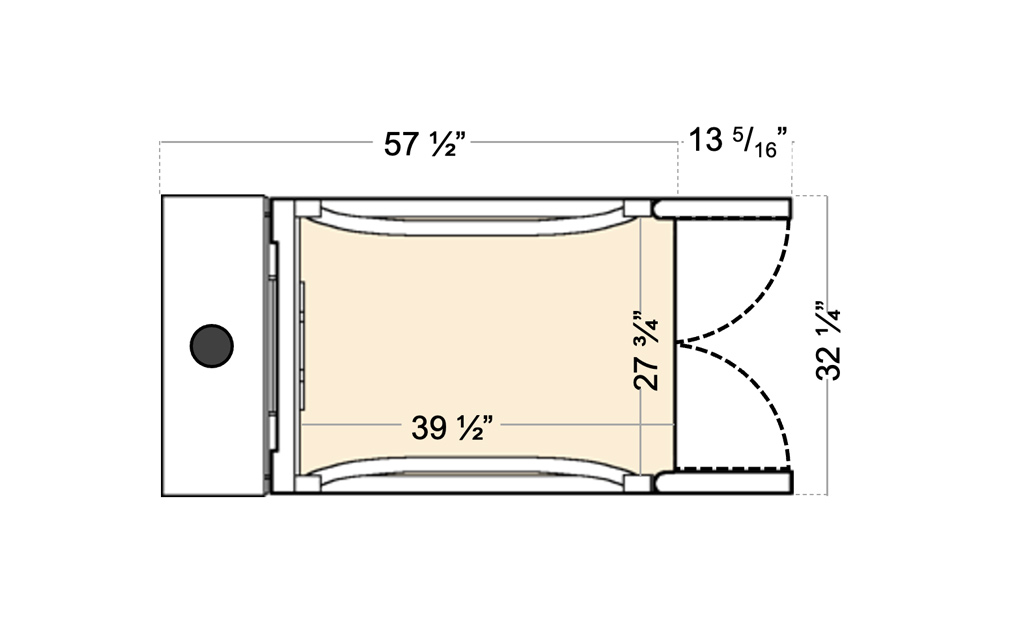
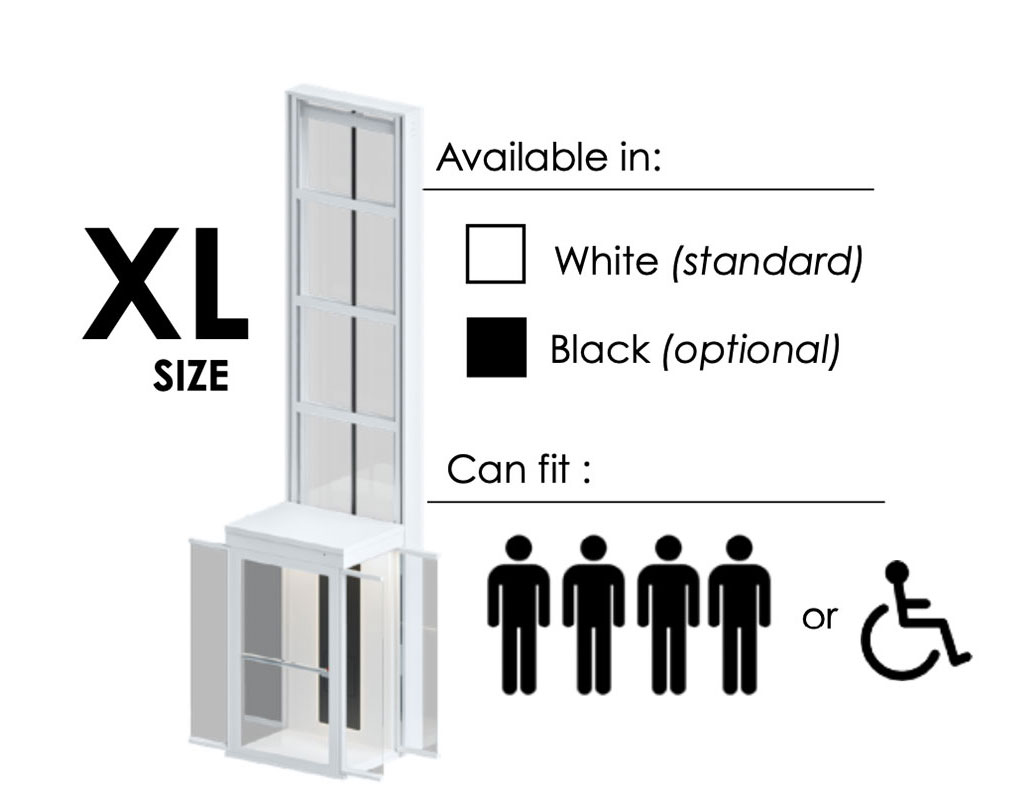
| AREA | SIZE |
|---|---|
| STANDING SPACE | 49 ¼” x 33 ½” |
| CABIN CUT-OUT | 54 7/16″ x 51 3/16″ |
| HATCH CUT-OUT | 54″ x 58 ½” |
| DOOR OPENING | 32 ½” |

| Drive | Screw-Drive |
| Screw Type | Trapezoidal |
| Drive Type | EcoSilent 2.0 |
| Motor | PMSM UltraQuiet |
| Motor Power | 2.7 kW |
| Landing Call Stations | 2 Wireless Remotes |
| Lighting Type | Automatic EcoSaving LED |
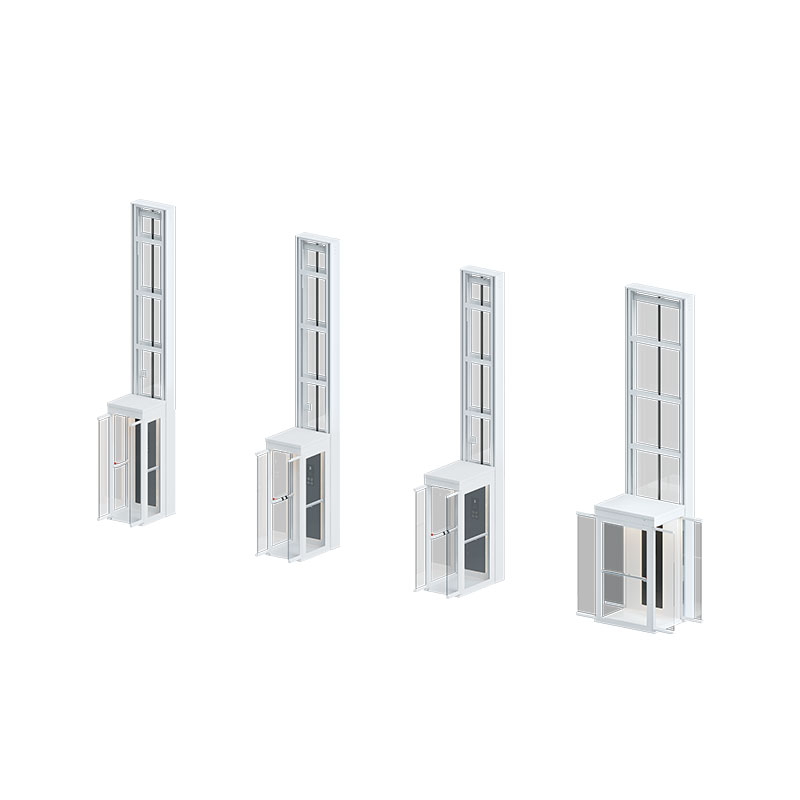
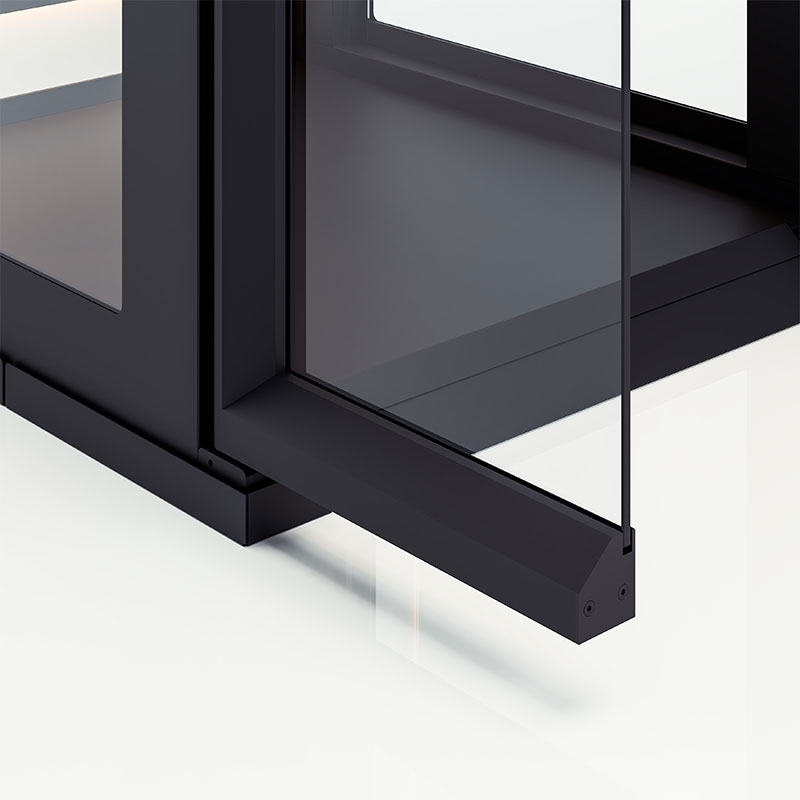
| Door Type | Fully Automatic Saloon |
| Maximum Load | 770 lbs. |
| Maximum Speed | 30 ft/min |
| Operation | Hold to Run |
| Glass Type | Tempered & Laminated |
| Maintenance | 1 x per year |
| Warranty | 1 year |
| Power Supply | 2 x 115 V (Main) |
| Pit | 0” |
| Overhead | 89” * |
| Maximum Travel | 14’ |
| Fixing Points | Ground, Slab/Beam, Top |
| Power Cut Rescue | Emergency Battery |
| Manual Lowering System | At bottom of mast |
*Subject to local regulations, code and site requirements


| Drive | Screw-Drive |
| Screw Type | Trapezoidal |
| Drive Type | EcoSilent 2.0 |
| Motor | PMSM UltraQuiet |
| Motor Power | 2.7 kW |
| Landing Call Stations | 2 Wireless Remotes |
| Lighting Type | Automatic EcoSaving LED |

| Door Type | Fully Automatic Saloon |
| Maximum Load | 770 lbs. |
| Maximum Speed | 30 ft/min |
| Operation | Hold to Run |
| Glass Type | Tempered & Laminated |
| Maintenance | 1 x per year |
| Warranty | 1 year |

| Power Supply | 2 x 115 V (Main) |
| Pit | 0” |
| Overhead | 89” * |
| Maximum Travel | 14’ |
| Fixing Points | Ground, Slab/Beam, Top |
| Power Cut Rescue | Emergency Battery |
| Manual Lowering System | At bottom of mast |
*Subject to local regulations, code and site requirements
